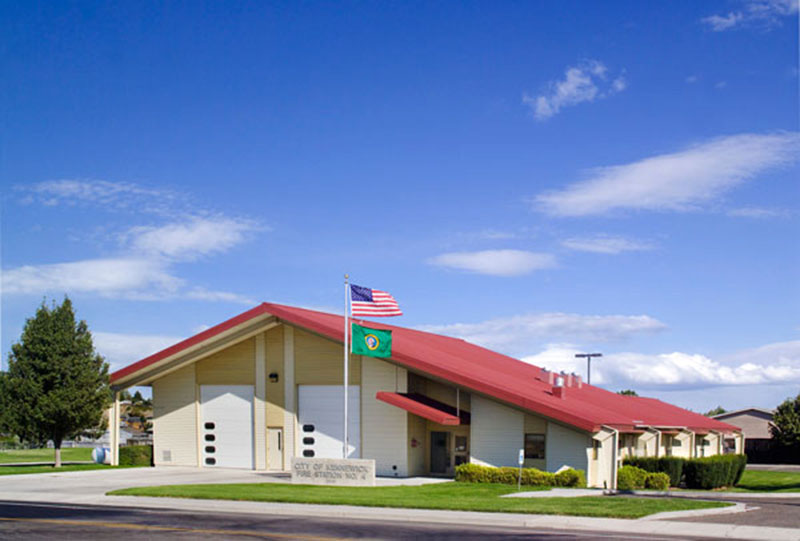
PROJECT SCOPE
The project consisted of a new 4,745 square foot steel structural frame facility, including an apparatus bay for two fire trucks and one emergency aid vehicle, small public office, and living quarters for four fire personnel. The living quarters included a kitchen, dayroom, physical fitness room, and turn-out bay. The facility was also equipped with an emergency back-up generator, and a vehicle exhaust system was installed.